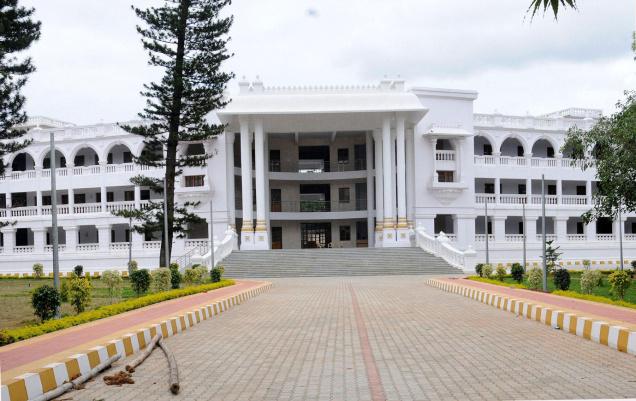Mysore, November 5: After the inordinate delay in completing the structure and related projects and the confusion over its opening date, all is ready for the inauguration of the mini Vidhana Soudha here by Chief Minister Siddaramaiah on November 6, who, incidentally, was also present when the foundation stone for the building was laid (during his tenure as Deputy Chief Minister).
The mini Vidhana Soudha will accommodate various government departments under one roof. The opening is expected to provide a big relief to government office-goers, who had to run from pillar to post to reach offices scattered across the city. For instance, the four offices of the sub-registrars were located in different parts of the city, inconveniencing employees and citizens alike.
Original estimate
The foundation stone for the mini Vidhana Soudha was laid by the then Minister for Public Works, H.D. Revanna, on August 14, 2004. The building complex was estimated to be built at a cost of Rs. 6 crore at Nazarabad. The structure would house the offices of the sub-registrar, taluk panchayat, taluk office, Assistant Director of Land Records, Assistant Director of Agriculture, and many others. The work was to have been completed within 20 months.
Various organisations had protested outside the complex, demanding speedy completion of construction.
Although the dates for its inauguration were announced on several occasions, they were postponed repeatedly.
The public opinion is that shifting government offices to the new building would save a lot of money for the State (the money which is spent on rent). According to one source, the delay in completing construction was due to ‘political instability’.
Out with the old
The mini Vidhana Soudha stands on a 2 acre plot, where the old tahsildar’s office used to stand. The office was pulled down nine years ago to make way for the complex. Owing to delays and design changes, the total cost was revised from the initial estimate to Rs. 8.2 crore in 2011.
The cost could have easily crossed the Rs. 10 crore-mark now. The chief architect had suggested that the building be given a ‘heritage’ look and so several modifications were made to the initial plan.
The building has a cellar, meant exclusively for parking. According to the initial plan, the sub-registrars’ offices would be housed on the ground floor, whereas the tahsildar’s office and taluk panchayat office would be located on the first and second floors.
The third floor would have a council hall for the taluk panchayat.

